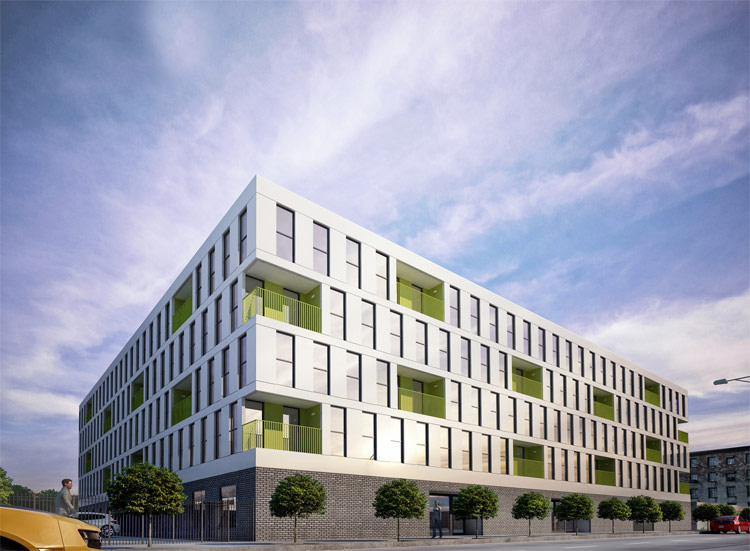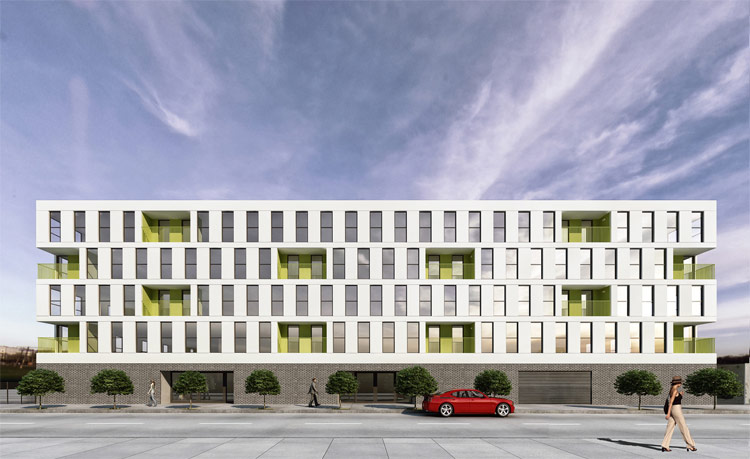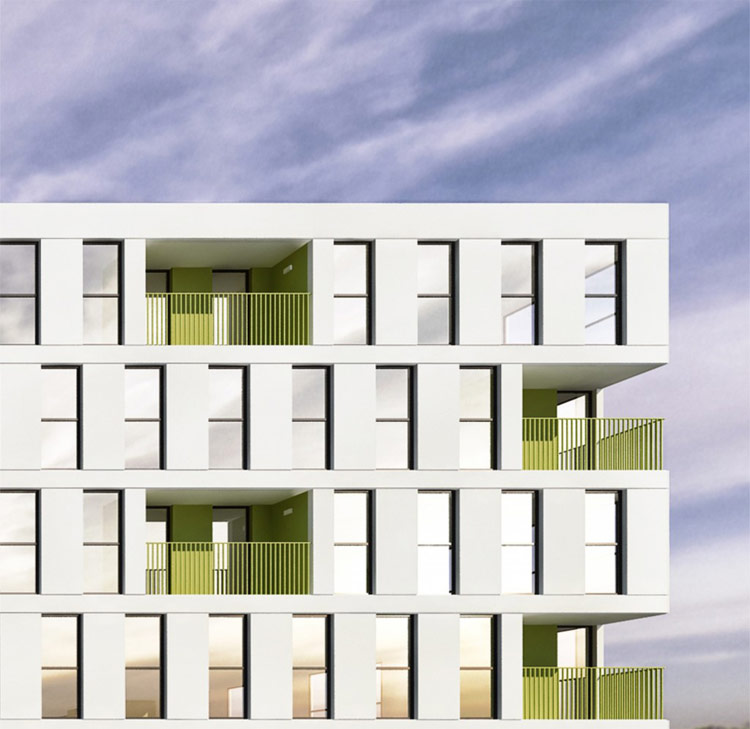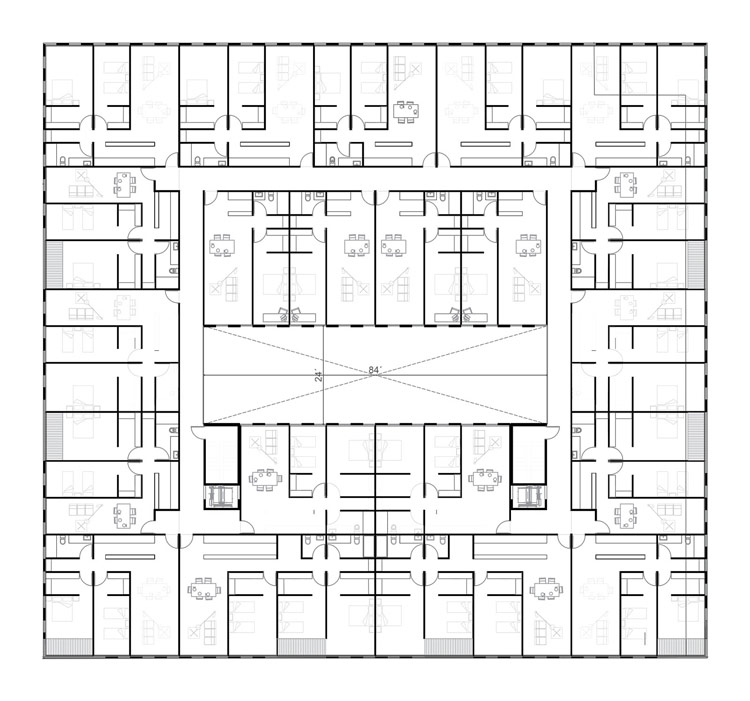




项目介绍:
The Social Housing project in Newark was a great challenge as a commission abroad. A Schematic Design for a local investor to expose to the city council for its later development.
在美国纽瓦克的Social Housing是一个很有挑战的项目,国外的一个社区项目。给市议会一个关于该项目发展性的提要。
Its starting points were clear:
其出发点是明确的:
? Designing a mixed-use building in a developing area of Newark, New Jersey, which is still economically and socially depressed.
在新泽西州纽瓦克设计一个混合型使用的建筑,是出于经济的和社会的压力。
? Composing the building based on standardized US construction elements.
构建是基于美国标准的建筑元素。
? A program including: offices, parking lots, and social housing types of one, two and three bedrooms. All of them achieving adequate lighting, regardless of the tight proportions of the units.
包括办公室,停车场和两到三房的社会类型住房。尽管每个单元的比列紧凑的,但是光线是足够明亮的。
After several phases of project densification, 90 units were obtained in the 50x50-meters lot with height limitation of +4 levels. This means 20 apartments per floor, plus a ground floor including entrance hall, central patio, offices, parking lots for 20 cars and six additional studio apartments. 项目致密化的几个阶段里,在50米×50米的面积里,建造90个+4水平的单元。这意味着每层20间公寓,第一层包括入口大厅,中央庭院,办公室,可容纳20辆车的停车场和六个额外的工作室公寓。
The organizational typology of a central courtyard surrounded by the units is which best applies for this rectangular lot, which is wider than it is deep. It satisfies the compactness of the program, while giving benefits to all units. The land-occupation factor which reaches to 80%, frees withdrawals at the back and sides. In another way, the facades create a syncopated game of vertical openings that correspond to the internal modulation of the units, reminding of US popular housing. 建筑中间是空出一个矩形空间,非常切合该项目的紧凑性要求,对其周围的每个单元都有好处。从建筑表面看,外墙是一个个垂直相对的单元形成的,让人联想到美国的流行住房。
This rigid rhythm rests with the opening of colorful balconies, which provide an attractive distinction to the three-bedroom apartments and, at the same time "break the box" dematerializing the corners. The programmatic diagram always concentrates service areas to the inside and releases bedrooms and areas for daily life to the facade. The introduction of these friendly standards in terms of footage and performance, according to The Broad Street Station District Redevelopment Plan, will bring new meaning to the area. 一个个充满色彩的开放性阳台打破了固执单元,整栋建筑活跃起来。 在立体模型图中,我们总是关注建筑内部和建筑的表面,把宽敞的街道考虑进来,就建筑的画面和性能会润色很多。
Directly opposite to the flagship church of the African American community, The New Hope Baptist Church, Newark Social Housing hopefully sees the light together with the whole district and community.
正对非裔美国人社区的教堂,Newark Social Housing 和The New Hope Baptist Church遥相呼应,也使得整个街区熠熠生辉。