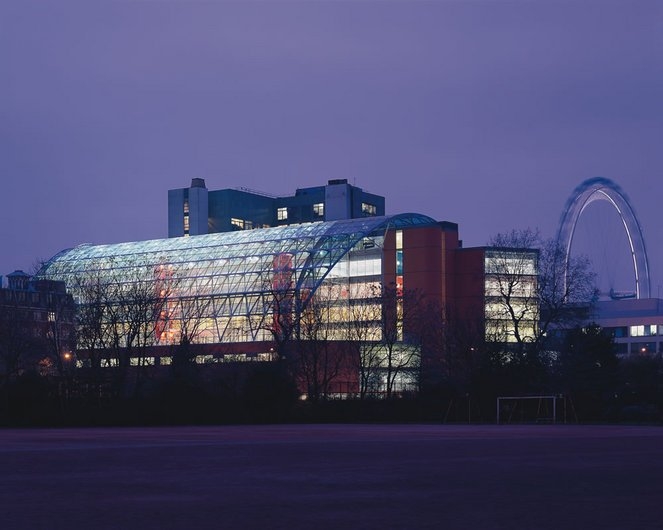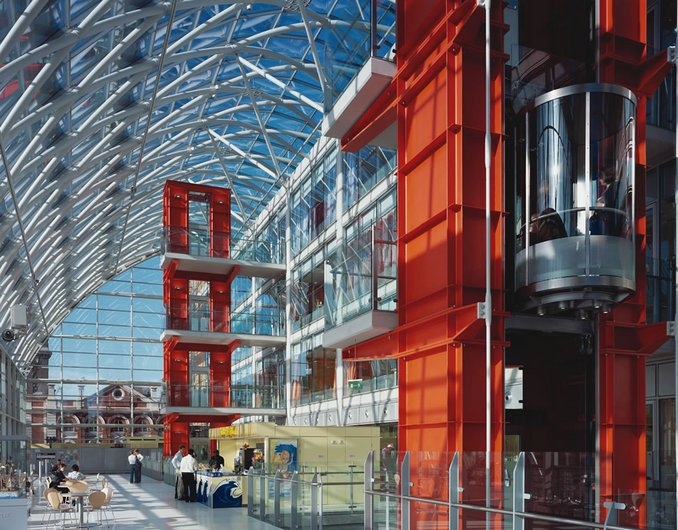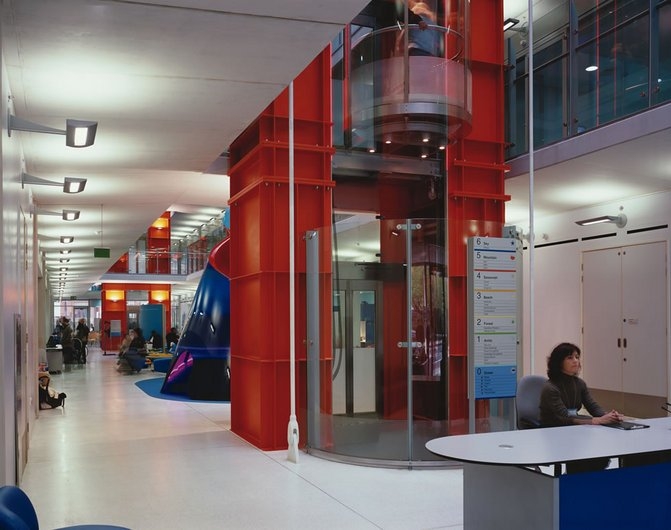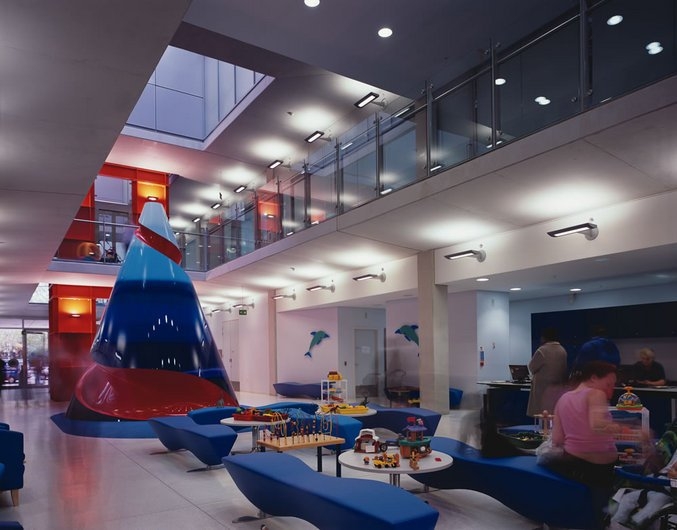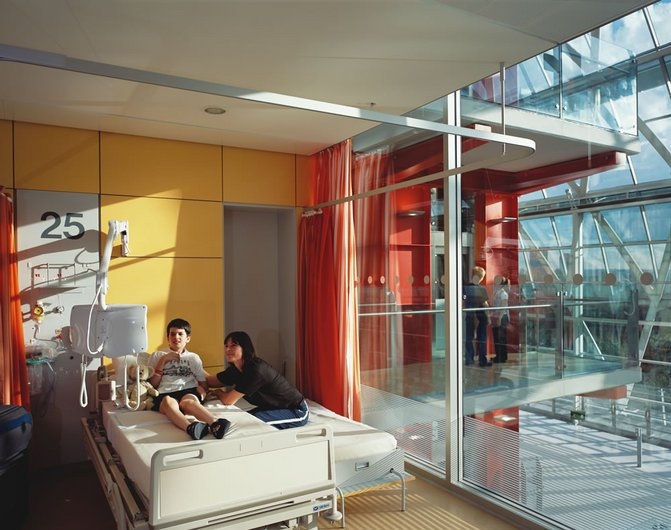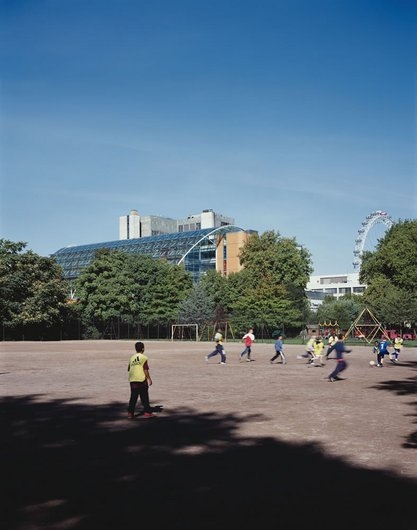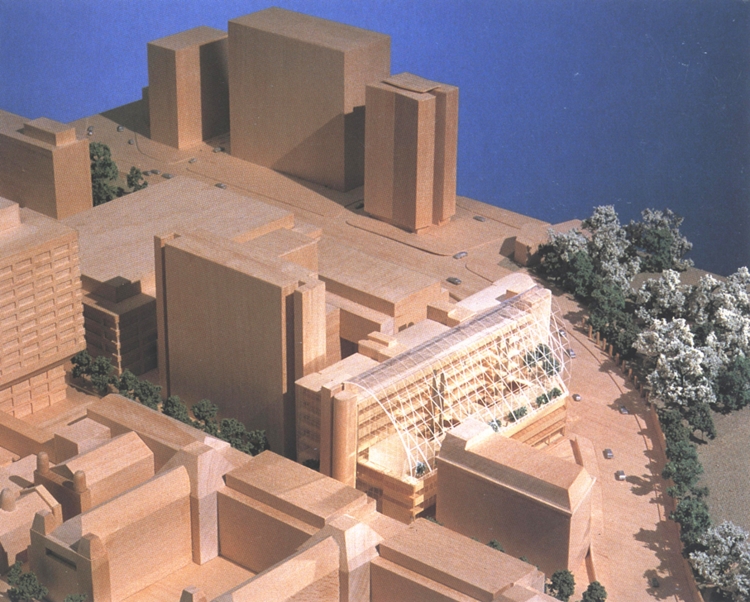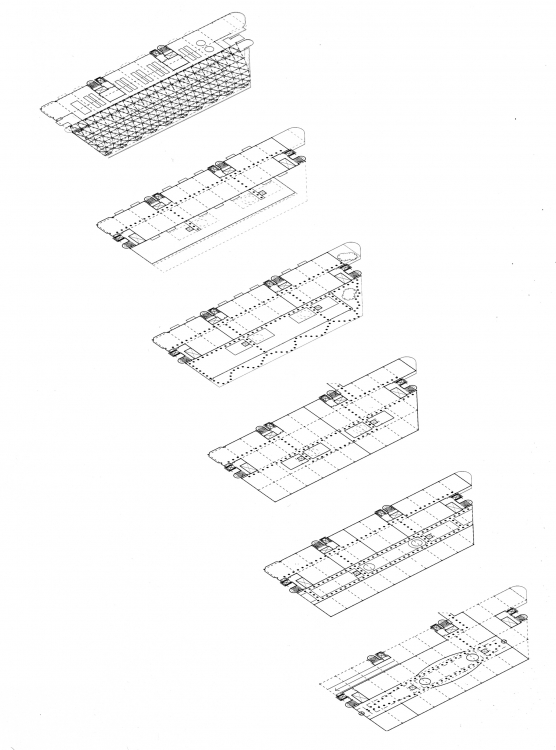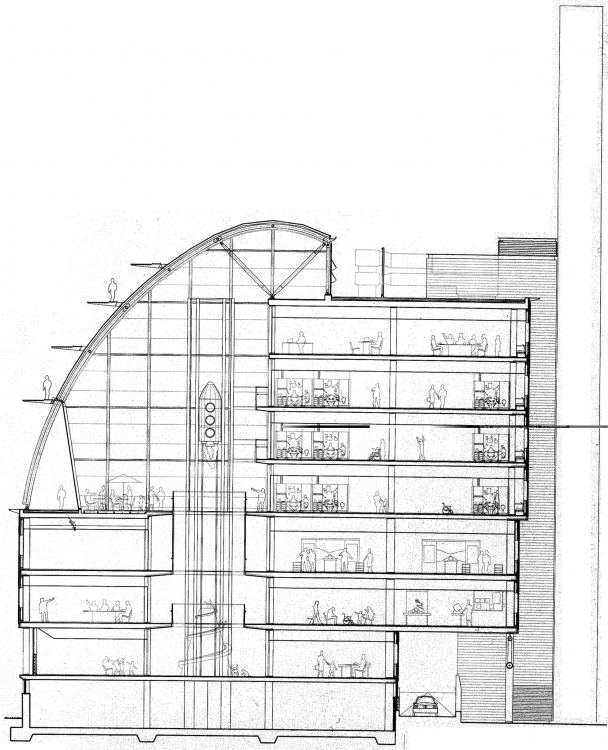This was our first healthcare project, where ideas pioneered in workplace design have been applied. Like offices, hospitals demand efficient and flexible layouts, with casual social interaction spaces. At Evelina, we broke with the typical layout of long corridors and bland wards, and planned a simple section of two long blocks flanking a central concourse, which rises the full height of the building. The three lower levels house shared functions - the Intensive Care Unit, three operating theatres, imaging equipment and the outpatient departments. Above are three floors of wards overlooking a spacious conservatory, under a great, curved glazed roof.
