户型面积:150-300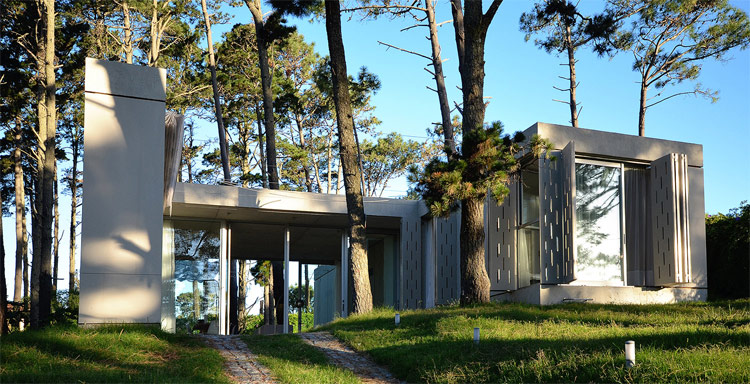
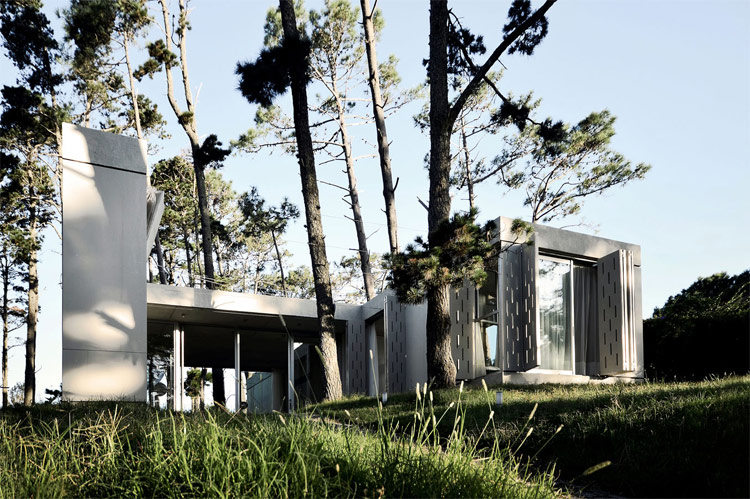
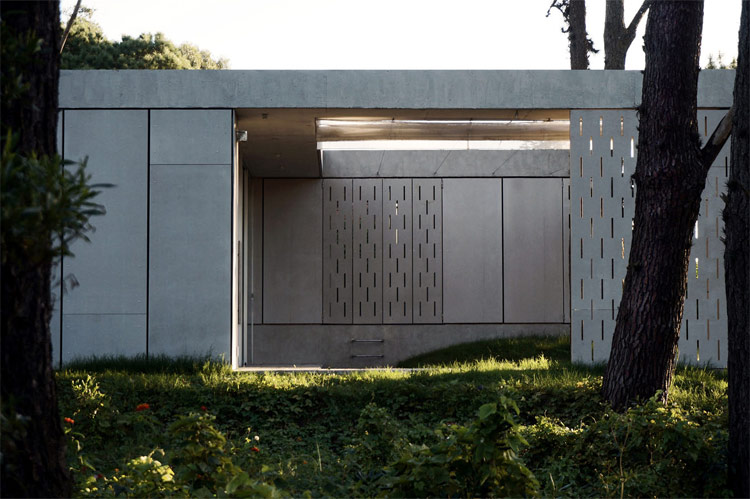
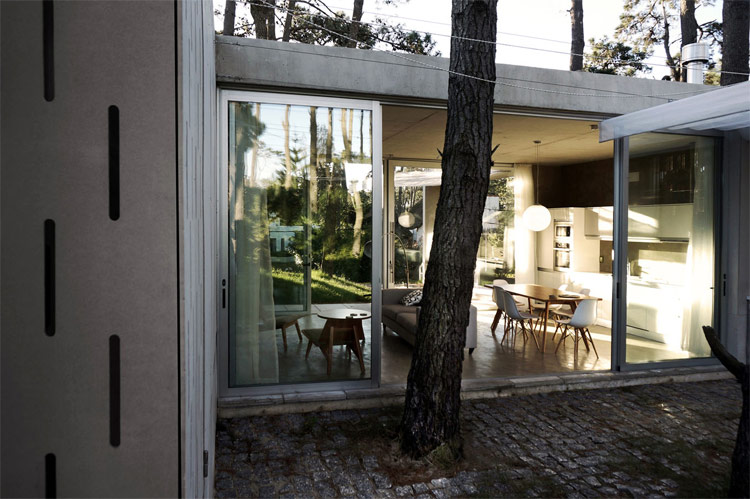
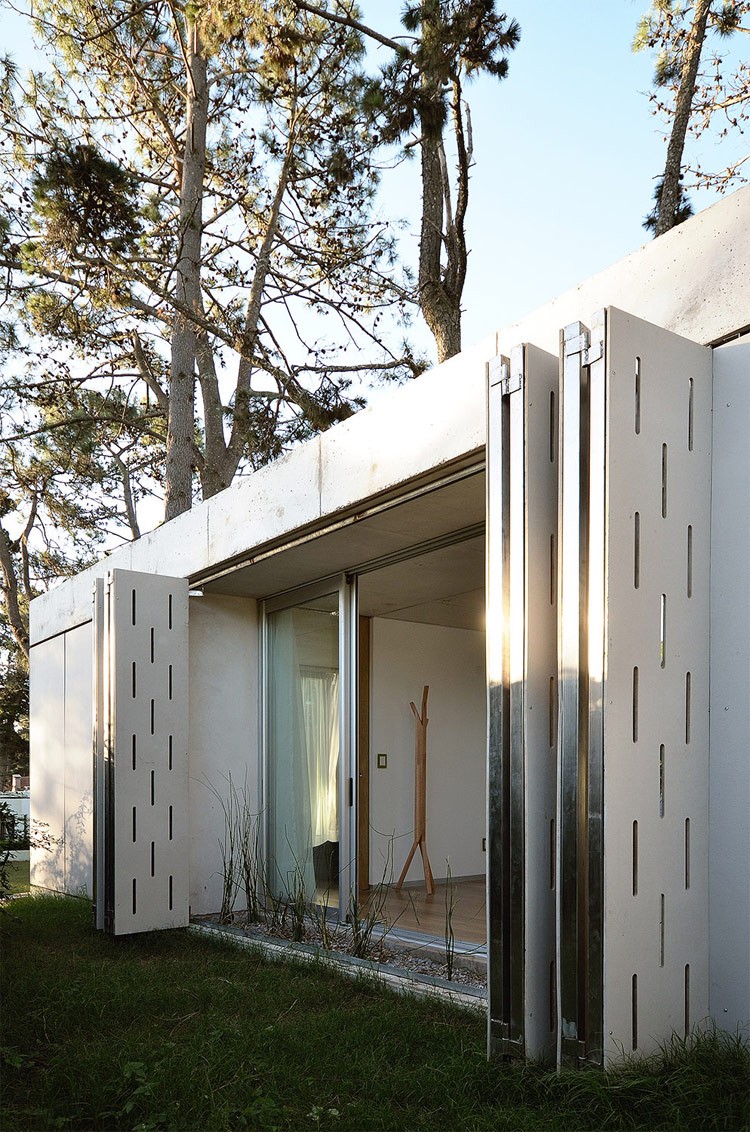
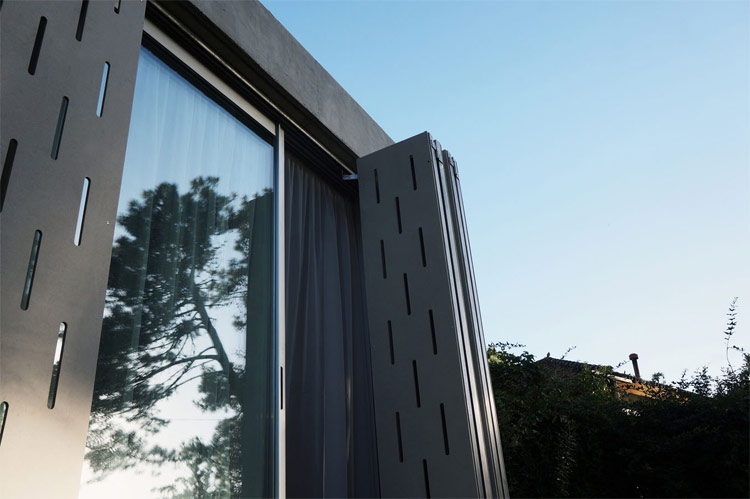

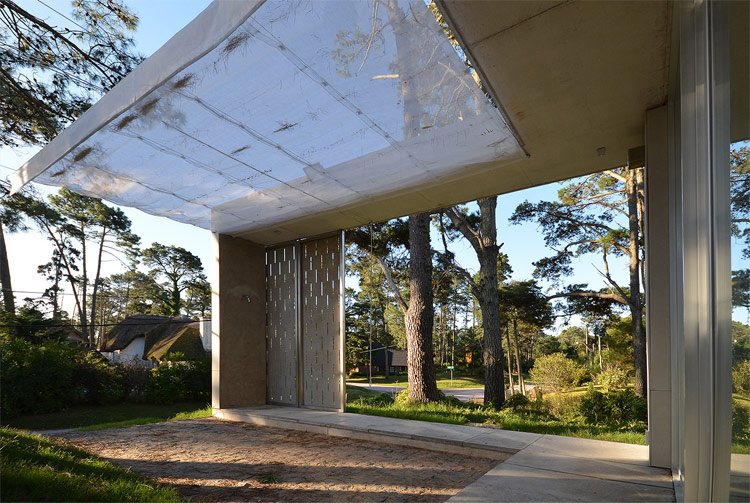


项目介绍:
Which are the limits of the traditional housing protocol? The project is a specialized mediation mechanism between the ideas and the built reality. Adaptability is searched in a realistic path, without sacrificing necessary explorations, not as an emulation of flexibility, but as a neutral inhabit platform. Multiple appropriations, rather than an options menu.
这是传统住房的限制?该项目是理想创新意识和建筑实体的机制结合。追求住宅的实用性,走在一条向现实逼近的路上,不必牺牲对创新意识的探索,也不是对创新意识作柔软性的仿真,而是筑建一个两者可以融合的平台,具有多功能选项。
Assuming an array of predictions for an undefined user seems an infertile path. Consequently, the disposition of inhabitable spaces can establish specific uses, as well as integrate or fuse with the exterior built spaces, circulations and green areas. These vectors suggest expansion possibilities according to the interests of the diverse inhabitants.
设想这次的项目是一组未定义的数组,因此,可室内居住空间还是配置正常的具体用途,整合外部空间,绿地,山地这些矢量,根据不同居民的利益,进行可能性的扩展。
The composition logic allows, in all cases, to increase the build able space, from the public areas to the private space and in correspondence with the free terrain. Such a concept poses a unique bond with the building’s environment, not as an unalterable guest, but as an act of construction. While the site welcomes us, the environment happens in terms of new topologies.
在逻辑允许的条件下,尽可能地从山地中扩大公共区域和私密空间。
The general configuration receives meaning and essence from the site itself. Two cement paneled heavy solids; embrace the micro pine forest, creating an in-between transparency that behaves as the main public space of the house.
Its section takes advantage of the topography, avoiding any kind of mimesis. The eastern exterior solid, has an elevation of 3.00m; meanwhile, as the land rises, an intimate space of 2.40m is provided for private rooms. In spite of this subtle vibration, the upper boundary remains imperturbable, allowing the continuity of the interior spaces by the shapes and textures.
Its asymmetric "H" typology outlines two outdoor patios, overlooked by the rooms, providing a big relation space. Meanwhile, the topography invades its surface, blurring the boundary between a projected exterior and a natural outside. A deploying inhabitable device takes the intimate life to the nature, and incorporates the ambient domain to its interior.
The dialog with the climate component is possible, owing to the Parti and implantation. Its sustainability appears not as a technological boast, but as design sobriety. The sunlight scans the bedrooms and collective areas in a balanced way. The opacity – transparency dialog of the sunlit facades is boosted by the patio system.
The non-compact Party generates more area of vertical surfaces. Consequently, the perforated-ventilated fa?ade generates a passive conditioning system, sensitive to orientation. Likewise, its versatility and piercing allow generating a conceptual solid.
The material dimension of the piece allows absorbing the time passage. Its tectonic condition is not worn out by time; on the contrary, it is embellished. Its practical consequences are: durability and close-to-zero maintenance.
From a space phenomenology perspective, its sensible perforations constitute a high quality regarding air quality and light. From the inside, a series of perforations as a veil, reveal nuanced landscape dynamics. From the outside, they generate a cloak that both hides and shows a serene, stressed out domestic activity. Light used as a material, idea as shape, gravity as reference. SIMPLICITY AND PRECISION.
A nude, intelligent, ESSENTIAL beauty